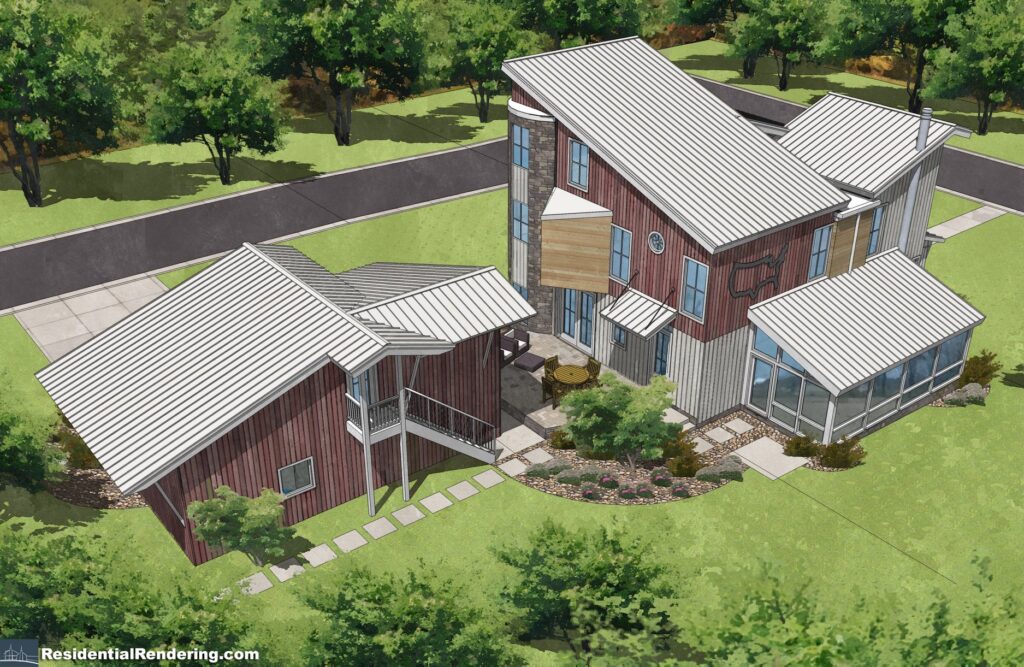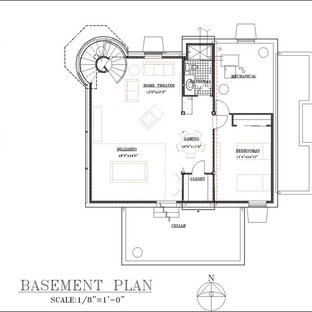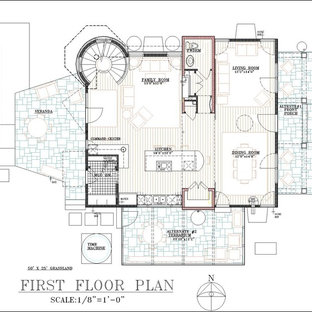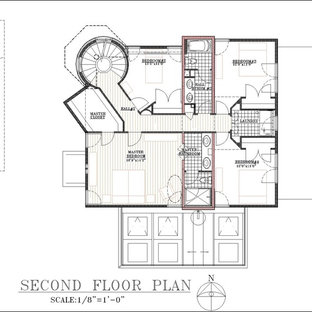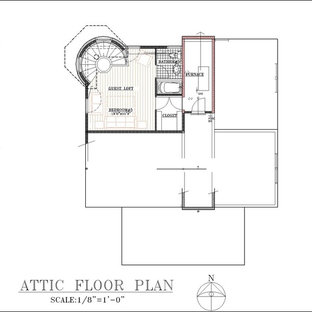
BoKS-House –A Modern Habitat – E.S.T.
The architectural design of BoKS-house (Building Option Kit Systems) emerged from the need to create a single-family home that broke the current model of house as Liability. A physical house structure can be leveraged to become an Asset and possible source of revenue.
The basic design concept builds upon three primary strategies, which include:
Efficiency – Simplicity – Technology
The design elements that fall under Efficiency include:
- Structural Mechanical/Plumbing Core
- Right-Sized Assignable Spaces with Minimized Circulation
- Maximized Volume Relative to House Surface/Perimeter
- High-Performance Building Envelope Insulation
- Tilt/Turn Triple-Pane Thermal/Security Windows
The design elements that fall under Simplicity include:
- Durable Natural Material Finishes
- Clean Planar Wall & Roof Structures
- Standard Modular Dimensions
- Time-Tested Details & Connections
- Ease of Maintenance – Roof Access Panel
- Detached Garage/Upper Studio Level
The design elements that fall under Technology include:
- Solar Photovoltaic Panels
- Engineered HVAC – Smart Home Controls
- Energy STAR Appliances/Fixtures
- Rain Barrel Water Filtration System
- Weather Vane Wind Turbine
- In-Ground Geothermal System
- Radon/Toxin Remediation System
All of these benefits are without compromise. The beautifully appointed, open, and flexible floor plan is highly designed to maximize a lifestyle of efficiency and function. BoKS-house provides all of this and, thus, a long-lasting value that becomes a family legacy to be shared and passed down through the generations.
Check out our profile on Houzz for more images of BoKS-house.
- (630) 920-0777
CALL US NOW!
Testimonials
“We have worked with Dan Bryan on multiple projects. His knowledge of the area, and ability to work well with contractors and homeowners are excellent. Highly recommended.”
– Robert Lassandrello
View More Testimonials
Member of the Hinsdale Chamber of Commerce
